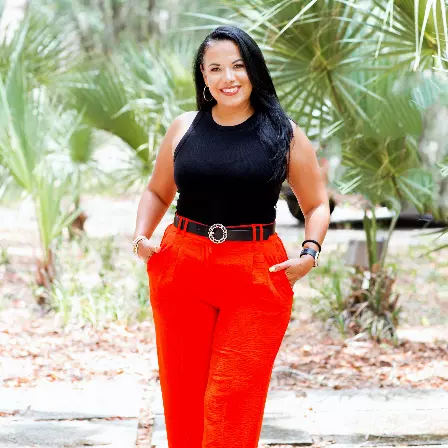$580,000
$625,000
7.2%For more information regarding the value of a property, please contact us for a free consultation.
4 Beds
3 Baths
2,742 SqFt
SOLD DATE : 12/11/2024
Key Details
Sold Price $580,000
Property Type Single Family Home
Sub Type Single Family Residence
Listing Status Sold
Purchase Type For Sale
Square Footage 2,742 sqft
Price per Sqft $211
Subdivision K-Bar Ranch-Pcl M
MLS Listing ID U8254657
Sold Date 12/11/24
Bedrooms 4
Full Baths 2
Half Baths 1
HOA Y/N No
Originating Board Stellar MLS
Year Built 2019
Annual Tax Amount $8,942
Lot Size 6,534 Sqft
Acres 0.15
Lot Dimensions 54.03x121.22
Property Description
2019 Pulte "Boardwalk" model that effortlessly blends modern comfort with timeless elegance. This spacious 4-bedroom, 2.5-bath, thoughtfully designed living space includes a versatile flex room, an expansive loft, and an oversized lanai with tranquil water views. The pavered driveway, walkway + covered front porch are framed by lush landscaping. Natural light pours into the living room through a large picture window w/ ceramic tile flooring + a statement chandelier. The open-concept kitchen seamlessly flows into the family + dining rooms—perfect for entertaining. The kitchen has a large island w/a breakfast bar, granite countertop, + a stainless steel sink w/a touchless faucet. Rich wood cabinetry has ample storage, while artistic glass pendant lights above the island add a stylish flair. A well-organized walk-in pantry w/built-in shelving + pull-out drawers ensures everything has a place. This like-new kitchen features a suite of GE stainless steel appliances (2019). Adjacent to the kitchen, the dining room features neutral tones and ceramic tile flooring, with sliding doors open to the expansive 25' x 40' screened lanai. Whether hosting a summer barbecue or enjoying a quiet evening meal, this lanai offers the perfect setting with serene water views + ample space for relaxation and entertainment. The vinyl-fenced backyard w/a raised bed vegetable garden ensures privacy while providing a peaceful pond backdrop. The family room's trio of windows framing the backyard has recessed lighting + a ceiling fan w/a light kit adding to the ambiance, making this room the perfect spot to unwind after a long day. The flex room, currently a home gym, offers endless possibilities. Downstairs, a stylish powder room w/a pedestal sink and ceramic tile flooring adds convenience for guests. Head upstairs to discover even more living space. The rich, dark wood laminate flooring continues throughout the upper level, leading you to a large loft currently used as a home theater. This versatile space features a tray ceiling with recessed lighting + a neutral color palette, making it adaptable to any purpose—a den, home office, or playroom. The primary bedroom features wood laminate flooring, a sleek ceiling fan with remote control,+ a spacious walk-in closet. The ensuite bath is a spa-like sanctuary with dual sinks in a mirrored wood vanity, a granite countertop, a garden tub beneath a transom window, + a separate tiled walk-in shower. Three additional bedrooms upstairs, each w/ wood laminate flooring, ceiling fans + built-in closets, provide ample space for family or guests. The second bathroom is equally impressive, offering dual sinks, a granite countertop, and a walk-in shower. Convenience is essential in this home, and the upstairs laundry room is no exception, featuring a Whirlpool washer and dryer (2019), ceramic tile flooring, overhead shelving, + a utility sink. The 2-car garage comes with overhead shelving + an electric garage door opener, ensuring your vehicles + belongings are well cared for. Whether you're enjoying the peaceful water view from the lanai, harvesting fresh vegetables from your garden, or simply relaxing in one of the beautifully appointed rooms, you'll find that every detail has been thoughtfully designed. Close to Wiregrass, shopping + dining. A 2-min stroll to the clubhouse opposite the community w/amenities incl swimming pool, tennis court + party hall. A rated primary + middle school within 3 miles w/school bus stop at the gate.
Location
State FL
County Hillsborough
Community K-Bar Ranch-Pcl M
Zoning PD-A
Rooms
Other Rooms Bonus Room
Interior
Interior Features Ceiling Fans(s), Eat-in Kitchen, High Ceilings, In Wall Pest System, Kitchen/Family Room Combo, Open Floorplan, Pest Guard System, PrimaryBedroom Upstairs, Solid Surface Counters, Solid Wood Cabinets, Thermostat, Walk-In Closet(s), Window Treatments
Heating Central
Cooling Central Air
Flooring Ceramic Tile
Fireplace false
Appliance Dishwasher, Disposal, Dryer, Ice Maker, Microwave, Range, Refrigerator, Touchless Faucet, Washer, Water Softener
Laundry Electric Dryer Hookup, Inside, Laundry Room, Upper Level, Washer Hookup
Exterior
Exterior Feature Garden, Irrigation System, Private Mailbox, Rain Gutters, Sliding Doors, Sprinkler Metered
Parking Features Driveway, Garage Door Opener, Off Street, On Street
Garage Spaces 2.0
Fence Vinyl
Community Features Clubhouse, Deed Restrictions, Gated Community - No Guard, Playground, Pool, Sidewalks, Tennis Courts
Utilities Available Cable Connected, Electricity Connected, Phone Available, Public, Sewer Connected, Street Lights, Underground Utilities, Water Connected
Amenities Available Clubhouse, Gated, Playground, Pool, Tennis Court(s)
Waterfront Description Pond
View Y/N 1
View Garden, Water
Roof Type Shingle
Attached Garage true
Garage true
Private Pool No
Building
Story 2
Entry Level Two
Foundation Slab
Lot Size Range 0 to less than 1/4
Builder Name Pulte
Sewer Public Sewer
Water Public
Architectural Style Contemporary
Structure Type Block,Stucco
New Construction false
Schools
Elementary Schools Pride-Hb
Middle Schools Benito-Hb
High Schools Wharton-Hb
Others
Pets Allowed Cats OK, Dogs OK, Yes
HOA Fee Include Pool,Maintenance Structure,Maintenance Grounds,Management,Recreational Facilities
Senior Community No
Ownership Fee Simple
Monthly Total Fees $22
Acceptable Financing Cash, Conventional, FHA, VA Loan
Membership Fee Required None
Listing Terms Cash, Conventional, FHA, VA Loan
Num of Pet 3
Special Listing Condition None
Read Less Info
Want to know what your home might be worth? Contact us for a FREE valuation!

Our team is ready to help you sell your home for the highest possible price ASAP

© 2025 My Florida Regional MLS DBA Stellar MLS. All Rights Reserved.
Bought with EZ CHOICE REALTY
Find out why customers are choosing LPT Realty to meet their real estate needs

